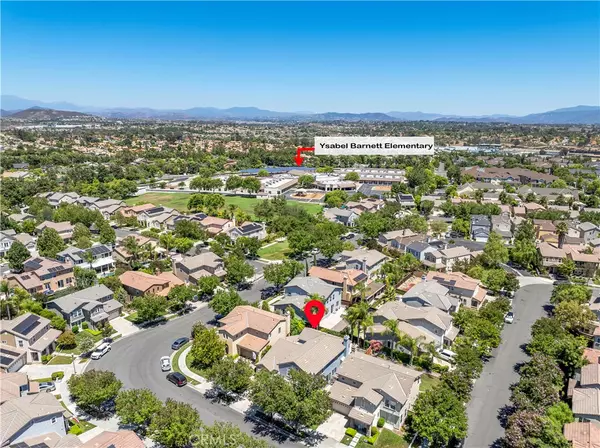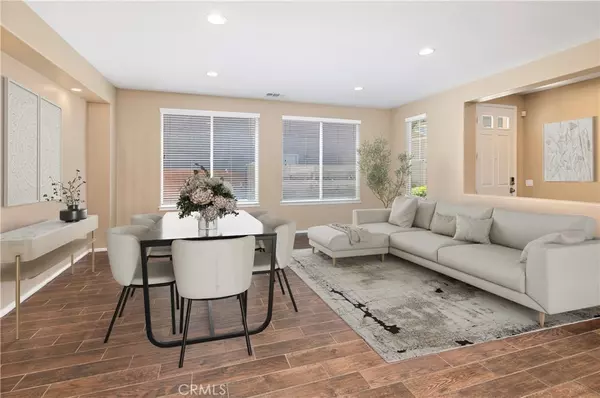4 Beds
3 Baths
2,578 SqFt
4 Beds
3 Baths
2,578 SqFt
OPEN HOUSE
Sat Aug 09, 12:00pm - 3:00pm
Sun Aug 10, 12:00pm - 3:00pm
Key Details
Property Type Single Family Home
Sub Type Single Family Residence
Listing Status Active
Purchase Type For Sale
Square Footage 2,578 sqft
Price per Sqft $343
MLS Listing ID SW25138921
Bedrooms 4
Full Baths 3
Condo Fees $133
HOA Fees $133/mo
HOA Y/N Yes
Year Built 2004
Lot Size 4,791 Sqft
Property Sub-Type Single Family Residence
Property Description
Located in the highly desirable Harveston Lake community, this 4-bedroom, 3-bathroom home offers 2,578 sq ft of thoughtfully designed living space. Features include a formal living/dining or flexible front room, main-floor bedroom and full bath, open-concept kitchen with granite counters and center island, wood-look tile, and remodeled bathrooms. Upstairs includes a spacious primary suite with jetted tub and walk-in closet, two additional bedrooms, full bath, and a loft with balcony (potential 5th bedroom). The backyard features a gazebo-covered patio, perfect for entertaining. Ideally situated in the heart of Temecula, this home offers easy access to everything this beautiful area has to offer. Enjoy access to Harveston's lake, walking paths, pool, spa, splash pad, clubhouse, and sports park. Close to top-rated schools, the Promenade Mall, charming Old Town Temecula, and renowned Wine Country.
Location
State CA
County Riverside
Area Srcar - Southwest Riverside County
Rooms
Other Rooms Gazebo, Boat House
Main Level Bedrooms 1
Interior
Interior Features Breakfast Bar, Balcony, Breakfast Area, Ceiling Fan(s), Separate/Formal Dining Room, Granite Counters, Open Floorplan, Pantry, Recessed Lighting, Storage, Bedroom on Main Level, Loft, Primary Suite, Walk-In Closet(s)
Heating Central, Fireplace(s)
Cooling Central Air
Flooring Carpet, Tile
Fireplaces Type Family Room, Gas, Wood Burning
Fireplace Yes
Appliance Dishwasher, Disposal, Gas Oven, Gas Range, Gas Water Heater, Ice Maker, Microwave, Refrigerator, Water Heater, Dryer, Washer
Laundry Inside, Laundry Room
Exterior
Parking Features Door-Single, Driveway, Garage Faces Front, Garage, Tandem
Garage Spaces 3.0
Garage Description 3.0
Fence Wood
Pool Community, Association
Community Features Biking, Curbs, Lake, Suburban, Sidewalks, Fishing, Park, Pool
Amenities Available Boat House, Clubhouse, Sport Court, Playground, Pool, Spa/Hot Tub, Trail(s)
Waterfront Description Lake
View Y/N Yes
View Neighborhood
Roof Type Slate
Porch Covered, Deck, Front Porch, Patio
Total Parking Spaces 3
Private Pool No
Building
Lot Description Back Yard, Front Yard, Lawn, Landscaped, Near Park
Dwelling Type House
Faces Northwest
Story 2
Entry Level Two
Sewer Public Sewer
Water Public
Level or Stories Two
Additional Building Gazebo, Boat House
New Construction No
Schools
Elementary Schools Ysabel Barnett
Middle Schools James Day
High Schools Chaparral
School District Temecula Unified
Others
HOA Name Harveston
Senior Community No
Tax ID 916354005
Acceptable Financing Cash, Conventional, Cal Vet Loan, 1031 Exchange, FHA, VA Loan
Listing Terms Cash, Conventional, Cal Vet Loan, 1031 Exchange, FHA, VA Loan
Special Listing Condition Standard

"My job is to find and attract mastery-based agents to the office, protect the culture, and make sure everyone is happy! "
310 Third Ave Suite # C-3, Chula Vista, California, 91910, United States







