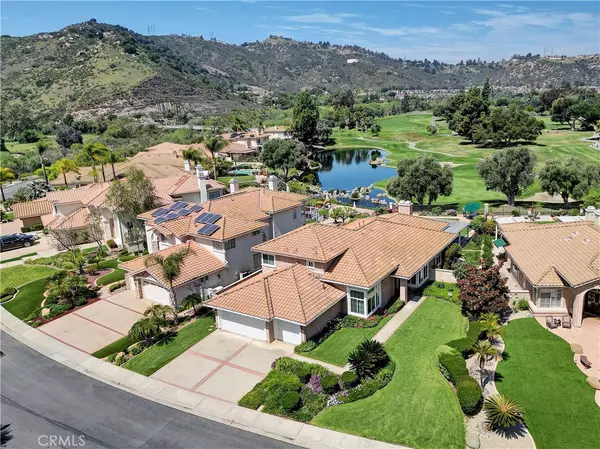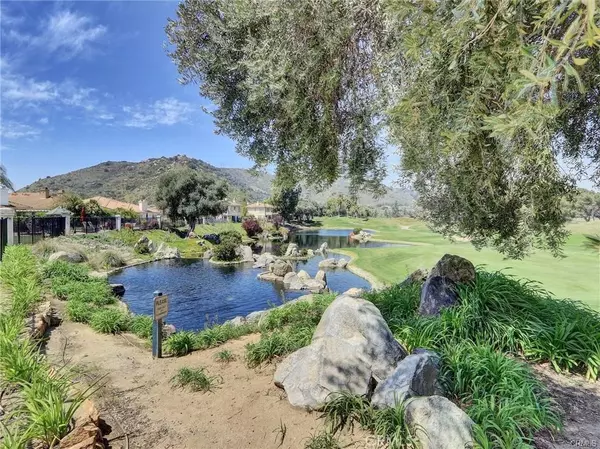4 Beds
4 Baths
3,377 SqFt
4 Beds
4 Baths
3,377 SqFt
Key Details
Property Type Single Family Home
Sub Type Single Family Residence
Listing Status Coming Soon
Purchase Type For Sale
Square Footage 3,377 sqft
Price per Sqft $458
MLS Listing ID OC25170287
Bedrooms 4
Full Baths 3
Half Baths 1
Condo Fees $250
Construction Status Updated/Remodeled,Termite Clearance,Turnkey
HOA Fees $250/mo
HOA Y/N Yes
Year Built 1992
Lot Size 10,890 Sqft
Property Sub-Type Single Family Residence
Property Description
Location
State CA
County San Diego
Area 92019 - El Cajon
Zoning RV
Rooms
Main Level Bedrooms 3
Interior
Interior Features Breakfast Area, Block Walls, Ceiling Fan(s), Cathedral Ceiling(s), Separate/Formal Dining Room, Eat-in Kitchen, Granite Counters, High Ceilings, Open Floorplan, Storage, Wired for Data, Bedroom on Main Level, Dressing Area, Entrance Foyer, Instant Hot Water, Main Level Primary, Multiple Primary Suites, Primary Suite, Walk-In Closet(s)
Heating Central, ENERGY STAR Qualified Equipment, Fireplace(s), Zoned
Cooling Central Air, Dual, ENERGY STAR Qualified Equipment, Zoned
Flooring Carpet, Stone
Fireplaces Type Family Room, Primary Bedroom
Inclusions Refrigerator, Microwave, Washer, Dryer and Kitchen Granite Table
Fireplace Yes
Appliance Double Oven, Dishwasher, ENERGY STAR Qualified Appliances, ENERGY STAR Qualified Water Heater, Electric Oven, Gas Cooktop, Ice Maker, Microwave, Refrigerator, Self Cleaning Oven, Trash Compactor, Vented Exhaust Fan, Water To Refrigerator, Water Heater, Dryer, Washer
Laundry Washer Hookup, Inside, Laundry Room
Exterior
Exterior Feature Awning(s), Rain Gutters
Parking Features Controlled Entrance, Concrete, Door-Multi, Direct Access, Driveway, Garage Faces Front, Garage, Garage Door Opener, Gated, On Site, Off Street, Oversized, Private
Garage Spaces 3.0
Garage Description 3.0
Fence Block, Stucco Wall, Wrought Iron
Pool None
Community Features Biking, Curbs, Golf, Gutter(s), Hiking, Horse Trails, Mountainous, Near National Forest, Preserve/Public Land, Storm Drain(s), Sidewalks, Gated, Park
Utilities Available Cable Available, Cable Connected, Electricity Available, Electricity Connected, Natural Gas Available, Natural Gas Connected, Phone Available, Phone Connected, Sewer Available, Sewer Connected, Underground Utilities, Water Available, Water Connected
Amenities Available Controlled Access, Maintenance Grounds, Outdoor Cooking Area, Barbecue, Picnic Area, Playground, Pet Restrictions, Security, Trail(s), Trash
Waterfront Description Pond
View Y/N Yes
View Park/Greenbelt, Golf Course, Hills, Mountain(s), Panoramic, Pond, Rocks, Trees/Woods, Water
Roof Type Spanish Tile
Accessibility Low Pile Carpet, No Stairs, Parking, Accessible Doors, Accessible Hallway(s)
Porch Rear Porch, Concrete, Covered, Front Porch, Open, Patio, Wrap Around
Total Parking Spaces 6
Private Pool No
Building
Lot Description 0-1 Unit/Acre, Back Yard, Front Yard, Garden, Sprinklers In Rear, Sprinklers In Front, Lawn, Landscaped, Level, Near Park, On Golf Course, Rectangular Lot, Sprinklers Timer, Sprinklers On Side, Sprinkler System, Value In Land, Yard
Dwelling Type House
Faces South
Story 2
Entry Level Two
Foundation Slab
Sewer Public Sewer
Water Public
Architectural Style Mediterranean
Level or Stories Two
New Construction No
Construction Status Updated/Remodeled,Termite Clearance,Turnkey
Schools
Middle Schools Hillside
School District Grossmont Union
Others
HOA Name Silverado
Senior Community No
Tax ID 5151611000
Security Features Prewired,Security System,Carbon Monoxide Detector(s),Fire Detection System,Firewall(s),Fire Rated Drywall,Fire Sprinkler System,Security Gate,Gated Community,24 Hour Security,Key Card Entry,Smoke Detector(s)
Acceptable Financing Cash, Cash to New Loan, Conventional, Submit
Listing Terms Cash, Cash to New Loan, Conventional, Submit
Special Listing Condition Standard

"My job is to find and attract mastery-based agents to the office, protect the culture, and make sure everyone is happy! "
310 Third Ave Suite # C-3, Chula Vista, California, 91910, United States





