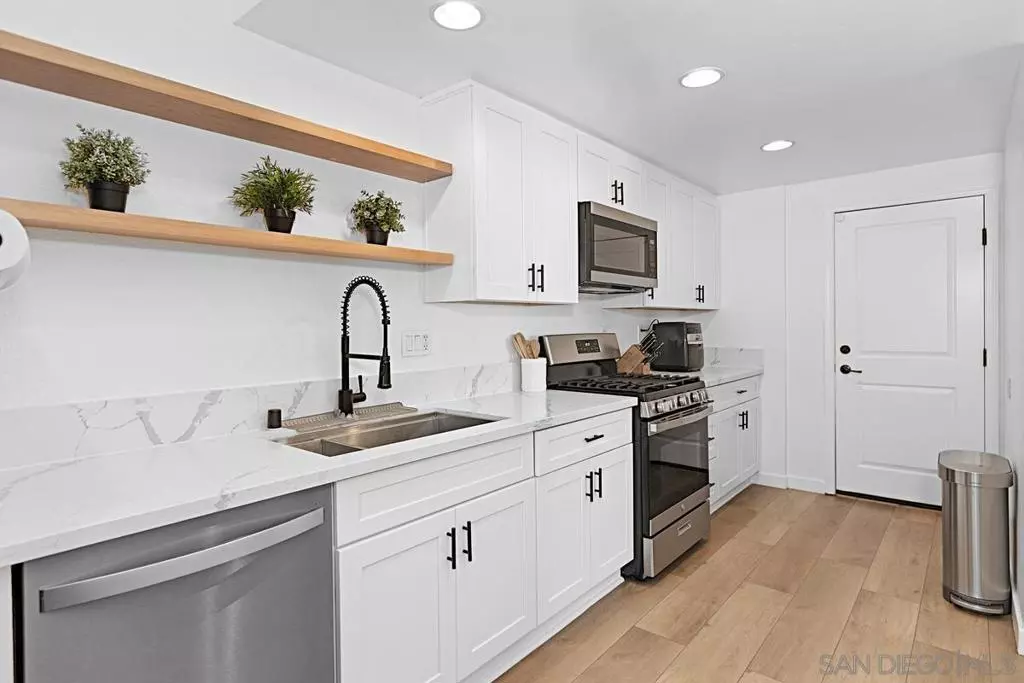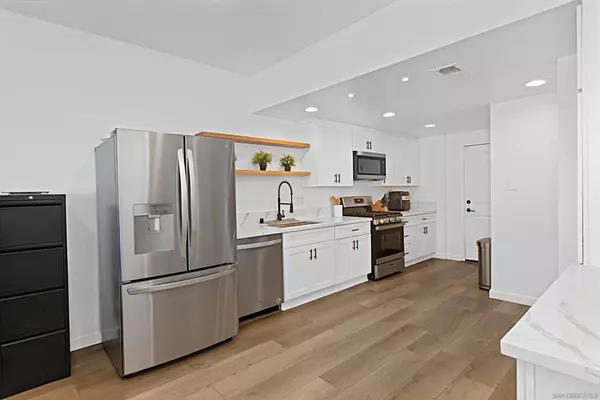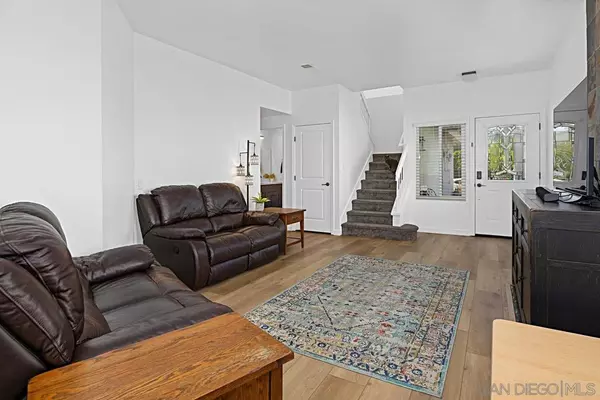$816,000
$799,000
2.1%For more information regarding the value of a property, please contact us for a free consultation.
3 Beds
3 Baths
1,391 SqFt
SOLD DATE : 07/28/2025
Key Details
Sold Price $816,000
Property Type Single Family Home
Sub Type Single Family Residence
Listing Status Sold
Purchase Type For Sale
Square Footage 1,391 sqft
Price per Sqft $586
Subdivision Paradise Hills
MLS Listing ID 250031009SD
Sold Date 07/28/25
Bedrooms 3
Full Baths 2
Half Baths 1
Condo Fees $130
HOA Fees $130/mo
HOA Y/N Yes
Year Built 1987
Lot Size 5,174 Sqft
Property Sub-Type Single Family Residence
Property Description
Discover this detached single-family home, positioned on a quiet cul-de-sac with beautiful westerly views. The remodeled kitchen serves as the heart of the home, featuring upgraded cabinetry, quartz countertops, stainless steel appliances, and a convenient coffee bar. Thoughtfully designed, the home offers laminate plank flooring throughout the first level and carpet upstairs in the bedrooms. A fireplace adds warmth and charm to the living space. The spacious primary bedroom includes an ensuite bath, and all bathroom vanities have been tastefully upgraded. From the dining room, step outside to the fully fenced private yard with low-maintenance turf and a covered pergola—perfect for relaxing in the shade or hosting gatherings. Benefit from lower utility costs with owned solar, plus enjoy the comfort of newer central AC, heating, and water heater - all installed in 2023. As part of a vibrant community, you'll have access to a clubhouse with event space, a gym, three pools, a spa, tennis and pickleball courts, playgrounds, parks, and more. With its ideal location and thoughtful upgrades, this home offers the lifestyle you've been waiting for.
Location
State CA
County San Diego
Area 92139 - Paradise Hills
Zoning R-1:SINGLE
Interior
Heating Forced Air, Natural Gas
Cooling Central Air
Flooring Carpet, Laminate
Fireplace No
Appliance Dishwasher, Gas Cooktop, Disposal, Gas Water Heater, Microwave
Laundry Electric Dryer Hookup, Gas Dryer Hookup, In Garage
Exterior
Parking Features Concrete
Garage Spaces 2.0
Garage Description 2.0
Pool None
View Y/N No
Roof Type Composition
Total Parking Spaces 4
Private Pool No
Building
Story 2
Entry Level Two
Water Public
Architectural Style Contemporary
Level or Stories Two
New Construction No
Others
HOA Name Hillsborough Bluffs
Senior Community No
Tax ID 5863850600
Acceptable Financing Cash, Conventional, FHA, VA Loan
Listing Terms Cash, Conventional, FHA, VA Loan
Financing VA
Read Less Info
Want to know what your home might be worth? Contact us for a FREE valuation!

Our team is ready to help you sell your home for the highest possible price ASAP

Bought with Taylor Szostak 1st Class Real Estate SD
"My job is to find and attract mastery-based agents to the office, protect the culture, and make sure everyone is happy! "
310 Third Ave Suite # C-3, Chula Vista, California, 91910, United States







